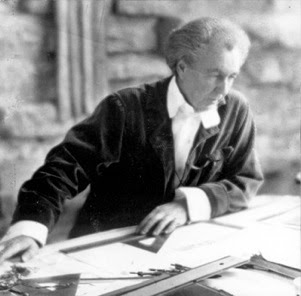meblogg:1003P78817
Sunday, January 9, 2011
SJ12 - Research and compilation buildings with different design approaches and concepts.

Kaohsiung Stadium in Kaohsiung, Taiwan
With its open design, the Kaohsiung Stadium also known as the World Game Main Stadium, not only mark an advance in construction techniques but differs from classic stadiums traditionally closed. This stadium designed by Japanese architect, Toyo Ito, uses the sustainability concept which make it a green building.

Photovoltaic cells as the roof of the stadium
The stadium has 8844 solar panels along the 14,000 m2 of surface. This cover can supply up to 1.14GWh of electricity annually, reducing the annual output of 660 tons of carbon dioxide and connected to the energy matrix could feed up to 80% of the surrounding area when not in use. The stadium has an average of 3,300 lux of illumination.
A ceiling sensor chips keep track of all consumption and distribution of electricity and send information to a small power station inside the stadium. Other sensors keep track of the solar farm to detect broken or damaged panels.

Internal structure of the stadium roof
With thousands of solar panels covering its semi-shaped structure, which resembles a dragon or snake, is the first stage that runs completely with this energy while the largest photovoltaic system in Taiwan to date.
The builders had to create new materials during construction and fix the solar panels so that they serve to protect the spectators, for not only provide energy but are directly the roof of the stadium. These new roofing materials combined with the solar panels were studied by computer to determine the impact of earthquakes and typhoons could have on them. Computer models also helped to determine the correct orientation of the roof to protect spectators from the tropical sun of Kaohsiung.

An aerial view of the stadium
Opposite the entrance is a fountain built in a half moon shaped, for the wind to pass through on their way to the stadium. This creates a natural ventilation of the
stadium.
Besides, all raw materials used in the main stadium is 100% recyclable and Taiwanese manufacturing.

The concrete interior of the stadium
The roof also collects rainwater for use inside the stadium. A system of pipes carrying water to underground storage tanks, where it is sterilized and then returned to be used for grass or source.

A perspective sketch of the Kaohsiung Stadium
SJ12 - Research and compilation buildings with different design approaches and concepts.

The Armadillo in Glasgow, Scotland

The Armadillo is an iconic concert venue in Scotland. The award winning architects, Foster & Partners approached the design of this magnificent structure by imitating the nature, designing the shape of the building to resemble an armadillo. Of course, this is where the building got its name from - The Armadillo.

The farcade of The Armadillo

The skyline of the Armadillo at night

Section

Floor Plan
SJ11 - Presentation of Favourite Item

An acoustic guitar presentation
This is a presentation of my favourite acoustic guitar. A brief introduction to this guitar, it is a guitar that uses only acoustic methods to project the sound produced by its strings. The clean and beautiful tone produced by the acoustic guitar is incomparable to an electric guitar which is also among other favourites of the guitarists and this make the acoustic guitar my favourite item.
Wednesday, October 13, 2010
SJ04(a) - Frank Llyod Wright's Work

Frank Lloyd Wright spent more than 70 years creating designs that revolutionized the art and architecture of the twentieth century. Many innovations in today's buildings are products of his imagination. In all he designed 1141 works - including houses, offices, churches, schools, libraries, bridges, museums and many other building types. Of that total, 532 resulted in completed works, 409 of which still stand. (Frank Lloyd Wright Foundation)
Some of his most popular masterpiece in architecture are as below:

Fallingwater
Fallingwater, the residential masterpiece of Frank Lloyd Wright, was designed in 1936 for the family of Pittsburgh department store owner Edgar J. Kaufmann. Considered by some as the most famous private house ever built, Fallingwater epitomizes man living in harmony with nature. (About.com)
'' There in a beautiful forest was a solid, high rock ledge rising beside a waterfall, and the natural thing seemed to be to cantilever the house from that rock bank over the falling water...''
--Frank Lloyd Wright in an interview with Hugh Downs, 1954

Guggenheim Museum
Swelling out towards the city of Manhattan, the Solomon R. Guggenheim Museum was the last major project designed and built by Frank Lloyd Wright between 1943 until it opened to the public in 1959, six months after his death, making it one of his longest works in creation along with one of the most popular projects. Completely contrasting the strict Manhattan city grid, the organic curves of the museum are a familiar landmark for both art lovers, visitors and pedestrians alike. (Arch Daily)

Jacobs House
The first of two houses that Frank Lloyd Wright designed for Herbert and Katherine Jacobs has an open, L-shaped floor plan with connecting living and dining areas. Wright designed and built the First Jacobs house in 1936-37, but he designed the dining room tables much earlier in about 1920. The long oak dining table and the built-in-bench were especially designed for this house. (About.com)














